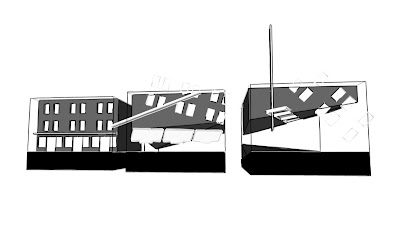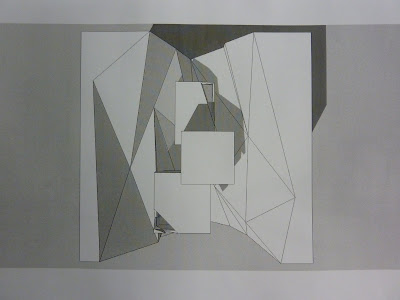the artist I have chosen to design a gallery for is Martino Gamper, an industrial designer that basically pulls things apart and puts them back together again. i believe he is an artist and not just a furniture maker because he does it with great craftmanship, in a respectful way to the original designs and makes one question the value of disused furniture. the results are often sprinkled with humour, but are not only sculptural, but functional pieces aswell.



in 2008 he displayed a series of furniture made from reclaimed Carlo Mollino chairs. the concept of pulling apart something common and recognisable and piecing it back together to create something completely new could result in interesting architecture, especially in an area such as Newtown where there is a strong vernacular of building.  original Carlo Mollino chair above - Martino Gamper's interpretations below
original Carlo Mollino chair above - Martino Gamper's interpretations below

 other architectural cues that can be taken from his work are his fascination with corner, his ability to transform a flat plane with angular detailing, and the forms of some pieces.
other architectural cues that can be taken from his work are his fascination with corner, his ability to transform a flat plane with angular detailing, and the forms of some pieces.
 original Carlo Mollino chair above - Martino Gamper's interpretations below
original Carlo Mollino chair above - Martino Gamper's interpretations below
 other architectural cues that can be taken from his work are his fascination with corner, his ability to transform a flat plane with angular detailing, and the forms of some pieces.
other architectural cues that can be taken from his work are his fascination with corner, his ability to transform a flat plane with angular detailing, and the forms of some pieces.

 some of the concepts i will explore is the dis-asseblage of spaces, from what is expected along a retail strip such as Newtown, to offer something different whilst remaining functional.
some of the concepts i will explore is the dis-asseblage of spaces, from what is expected along a retail strip such as Newtown, to offer something different whilst remaining functional. to remain 'inkeeping' with the other architecture in the area, a dis-assemblage of a building facade will create a modern interpretation of the common heritage facade's of the area.
to remain 'inkeeping' with the other architecture in the area, a dis-assemblage of a building facade will create a modern interpretation of the common heritage facade's of the area.






















 After mapping the spaces out as a three step process of cleansing, reflecting, and completing, I looked to the painting itself for imformation on how light could move through the spaces and make a significant impact on each.
After mapping the spaces out as a three step process of cleansing, reflecting, and completing, I looked to the painting itself for imformation on how light could move through the spaces and make a significant impact on each.

 This translated into three very basic shapes, as I wanted the light to make the biggest statement, especially how it moves with the particular elements of each room; a cleansing font, a mirrored space, and an escape.
This translated into three very basic shapes, as I wanted the light to make the biggest statement, especially how it moves with the particular elements of each room; a cleansing font, a mirrored space, and an escape.

