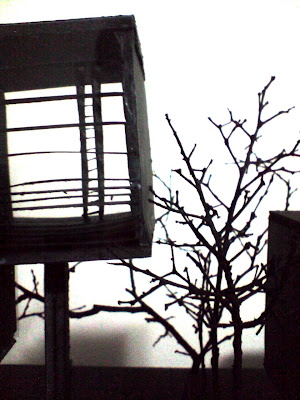












For the PDF of the final drawings:
 If the architecture represents power...maybe the power is the collection of buildings we call the city?
If the architecture represents power...maybe the power is the collection of buildings we call the city? VoraCity’s bridges don’t cross bodies of water, they don’t allow access to remote islands; they encapsulate you as you make your way from your familiar spaces of work, home, the bars you frequent, and your place of education.
VoraCity’s bridges don’t cross bodies of water, they don’t allow access to remote islands; they encapsulate you as you make your way from your familiar spaces of work, home, the bars you frequent, and your place of education.  How do we regain our power from VoraCity?
How do we regain our power from VoraCity? I decided to do two mashup's of two clients, Madonna and Prada, rather than one for all three with the aim to reflect on two messages rather than one as we're designing more than one space. The result speaks about style and strength being elements of power for the two women. I tried to find the earliest possible articles on both woman to identify what qualities they drew upon when they were first starting, it seems that the 80's was a pivotal decade for both of their successes.
I decided to do two mashup's of two clients, Madonna and Prada, rather than one for all three with the aim to reflect on two messages rather than one as we're designing more than one space. The result speaks about style and strength being elements of power for the two women. I tried to find the earliest possible articles on both woman to identify what qualities they drew upon when they were first starting, it seems that the 80's was a pivotal decade for both of their successes.
 Visually I enjoy the forms that Erika uses in her architecture, trunkated pyramids, morphed cubes and layer sheets that with subtle differences suggest a new positive space. These forms seems to be a combination of random shapes overlayed and fused together, but the most important and consistant element for me in the intellectual investigation which enriches the entire design.
Visually I enjoy the forms that Erika uses in her architecture, trunkated pyramids, morphed cubes and layer sheets that with subtle differences suggest a new positive space. These forms seems to be a combination of random shapes overlayed and fused together, but the most important and consistant element for me in the intellectual investigation which enriches the entire design. 